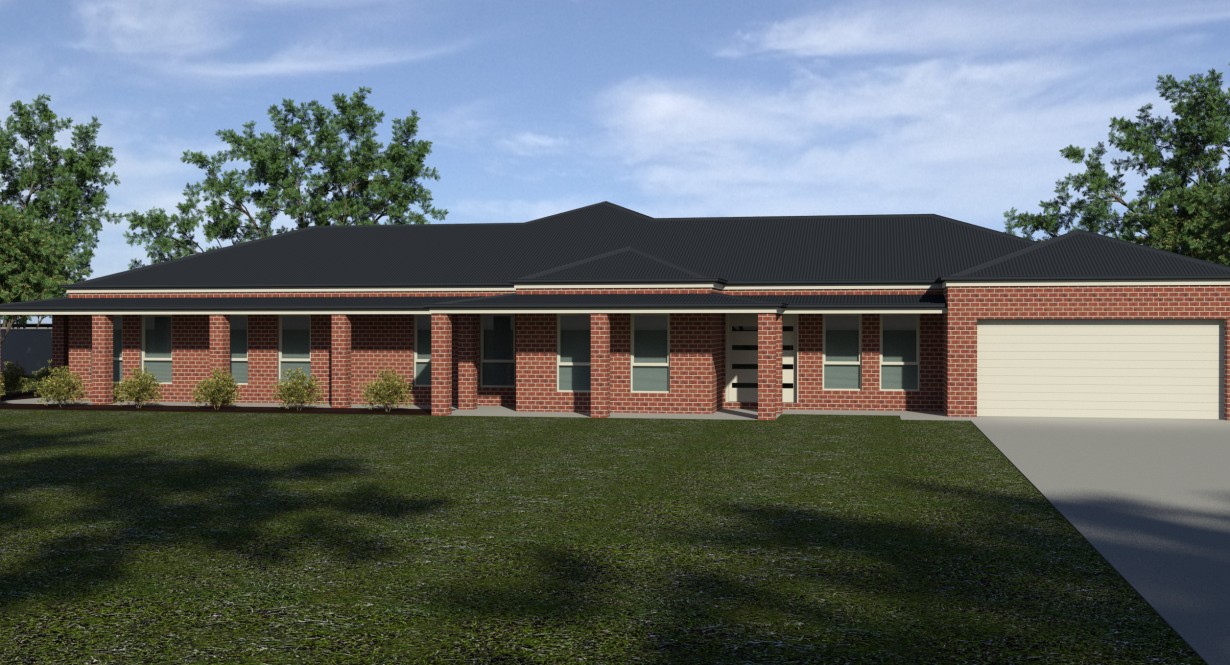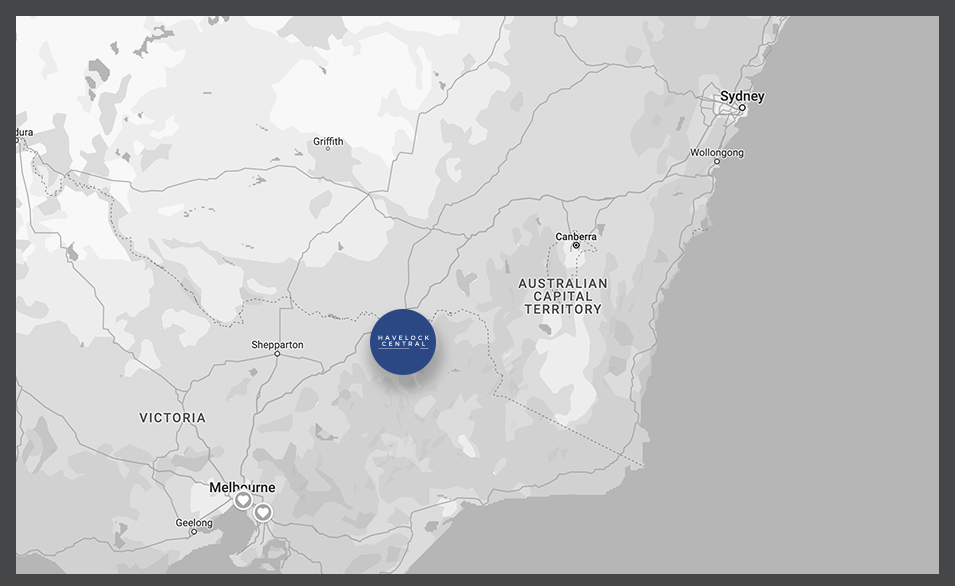
Experience Albury-Wodonga: Nature, Culture, and Community
Albury-Wodonga, nestled along Australia’s breathtaking Murray River and near the picturesque Alpine regions, emerges as a flourishing destination for both tourists and locals alike.
With its rapid growth, the area offers a vibrant array of outdoor adventures, farm-to-table dining experiences, local breweries, wineries, cultural delights, shopping escapades, entertainment venues, sports activities, and natural wonders.
This dynamic twin city, home to 107,000 residents, thrives just 300km northeast of Melbourne, accessible via the Hume Freeway.Additionally, it's conveniently linked to major capital cities with direct flights to Sydney, Melbourne, and Brisbane.




